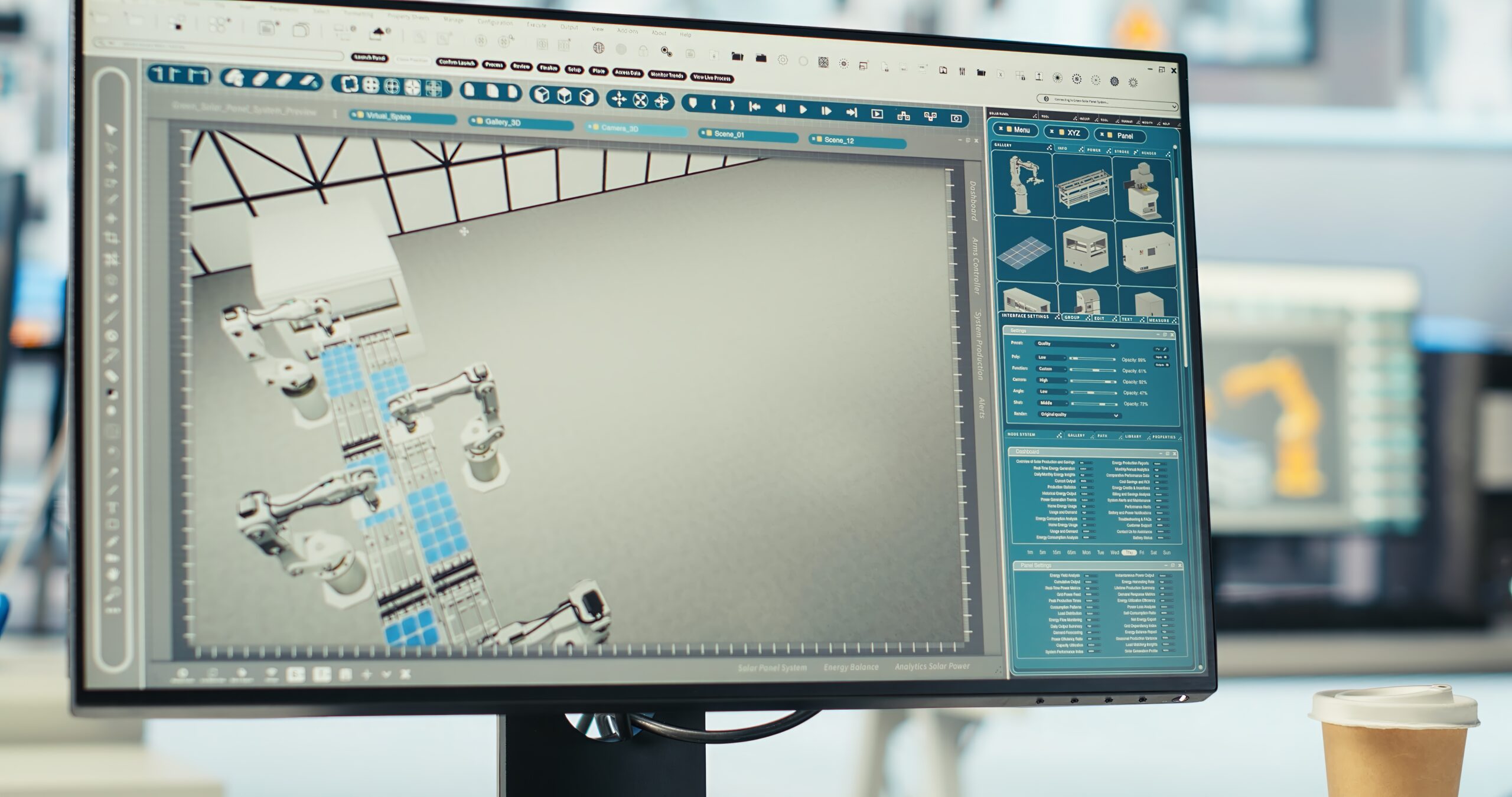Course detail
Learn practical AutoCAD 2D and 3D skills for drafting, modeling, and rendering used in engineering and design industries.

Learn practical AutoCAD 2D and 3D skills for drafting, modeling, and rendering used in engineering and design industries.
Our AutoCAD Course is designed to provide students, engineers, architects, and technical professionals with hands-on training in 2D drafting and 3D modeling. Whether you’re entering the construction field, working in design, or planning to offer freelance CAD services, this course will equip you with the tools and techniques to create accurate and professional drawings using AutoCAD.
You will learn everything from basic drawing commands to advanced layouts, layers, plotting, and 3D rendering — all based on real-world projects and industry standards.
(Standard Duration 03 Months But Completed in 02 Months)


We don’t just teach commands — you’ll work on real-world drawings and technical projects from day one.
Our trainers are experienced civil engineers and CAD professionals with hands-on industry knowledge.
Master both 2D drafting and 3D modeling to meet market and job requirements.
Learn the tools and techniques required in construction, architecture, interior design, and engineering fields.
Dedicated lab sessions for students to practice, revise, and polish their AutoCAD skills.
Receive a professional certificate that adds value to your engineering or technical CV.
©2007. SHAH-E-HAMDAN LANGUAGE & COMPUTER INSTITUTE